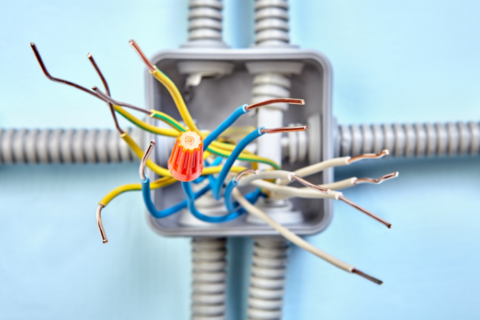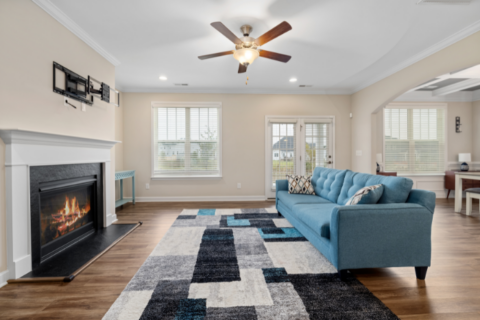Adding Outlets Easily: Homeowner’s Guide in Providence
How To Install Multiple Outlets On One Circuit
Are you tired of constantly having to unplug one appliance to use another? Do you find yourself in a constant battle with limited outlet space in your home? If you’re a resident of Washington Park, Providence, Rhode Island, you’re in luck! B&K Electric, a family-owned and operated electrical business based in the nearby city of Warwick, has been proudly serving the residents of Cranston, Warwick, and all of Rhode Island for over seventeen years. This includes providing top-notch electrical repair, panel maintenance, and installation services to homeowners in Washington Park.
One common solution to the problem of limited outlet space is to install multiple outlets on one circuit. This is particularly useful in areas of the house that require a significant amount of power, such as kitchens and home offices. In this article, we’ll provide a step-by-step guide on how to install multiple outlets on one circuit, ensuring that you have enough power outlets to keep up with your daily needs.
Before we dive into the process of installation, it’s important to mention that while this is a fairly straightforward DIY project, it does require some level of electrical knowledge and skill. If you’re not comfortable working with electricity, it’s best to leave this task to a licensed electrician like those at B&K Electric. They have the expertise and experience to safely and efficiently make the necessary connections and ensure that your home’s electrical system is up to code.
Step 1: Plan Your Circuit
The first step to installing multiple outlets on one circuit is to plan out where you want the outlets to go. Take a look at the space you’re working with and determine where you’ll need outlets. Keep in mind that there are certain rules and guidelines for outlet placement outlined in the National Electrical Code (NEC).
For example, outlets should be placed at least 4 feet above the floor and no more than 12 feet apart. Additionally, there should be at least one outlet for every 4 feet of wall space in a room. It’s important to adhere to these guidelines to ensure the safety and functionality of your electrical system.
Once you have a clear idea of where you want your outlets to go, mark their locations on the wall with a pencil. This will serve as a guide during the installation process.
Step 2: Turn Off the Power
Before you start working on any electrical project, it’s crucial to turn off the power. This will prevent any accidents or injuries and keep your home safe. Head to your home’s circuit breaker panel and locate the circuit you’ll be working on. Flip the switch to the off position to cut power to the designated area.
To be extra cautious, it’s also a good idea to use a voltage tester to confirm that there’s no power running to the outlets.
Step 3: Prepare the Outlet Boxes
Next, you’ll need to install the outlet boxes in the designated locations on the wall. These boxes will house the outlets and serve as a connection point for the wiring.
Using a utility knife, carefully cut a hole in the wall for each outlet box, making sure to follow the markings you made in the first step. The size and shape of the cut should match the box you’re using. Once the holes are cut, insert the boxes into the wall and secure them in place.
Step 4: Run the Wiring
This step can be a bit tricky, so it’s important to follow the instructions carefully. The wiring will be run from the circuit breaker panel to the first outlet box, and then from outlet box to outlet box.
Start by drilling a hole in the top or bottom of the outlet box closest to the panel. This is where the wiring will enter and connect to the outlet. Next, run the cable through the hole and along the wall to the next outlet box. Repeat this process for each outlet box, making sure to leave enough cable to reach the circuit breaker panel.
Step 5: Make the Connections
Now it’s time to make the actual connections. Start by connecting the wiring to the first outlet using wire nuts. The hot wire (usually black) should be connected to the brass-colored screw, the neutral wire (usually white) to the silver-colored screw, and the ground wire (usually bare copper) to the green-colored screw.
Once the first outlet is connected, continue connecting the rest of the outlets along the circuit, following the same instructions. Double-check that all connections are secure and tight.
Step 6: Install the Outlets and Covers
Next, it’s time to install the outlets into the outlet boxes. Simply insert the outlet into the box and secure it in place using screws. Then, install the outlet covers and tighten the screws.
Step 7: Turn the Power Back On
Once all outlets are installed, it’s time to turn the power back on. Head to the circuit breaker panel and flip the switch to the on position. Test each outlet to make sure they’re functioning properly.
Congratulations, you now have multiple outlets on one circuit!
Installing multiple outlets on one circuit is a great way to solve the issue of limited outlet space in your home. However, remember that working with electricity can be dangerous, and it’s always a good idea to seek the help of a licensed electrician like the ones at B&K Electric. They’ll ensure that your home’s electrical system is safe and up to code.
Now that you have a better understanding of how to install multiple outlets on one circuit, you can feel confident in your ability to tackle this DIY project. Just remember to always put safety first and consult a professional if needed.
Topics:


